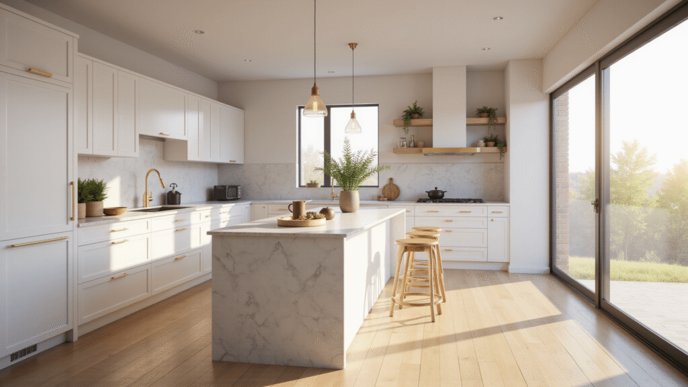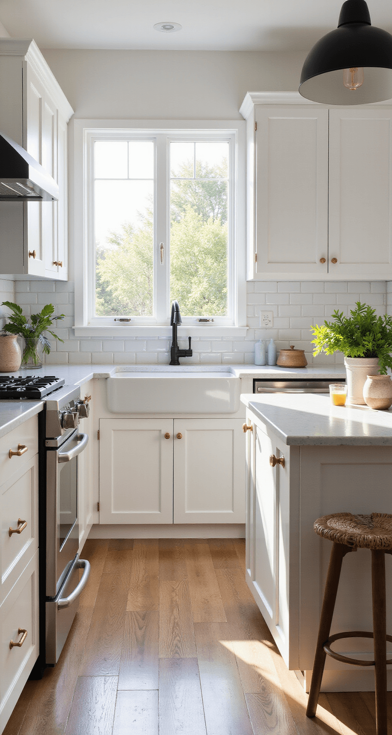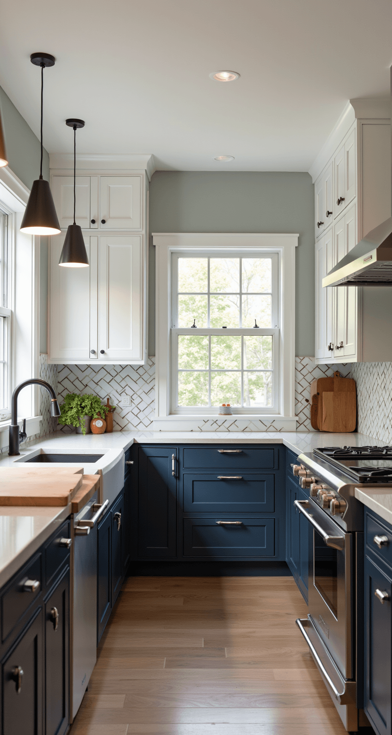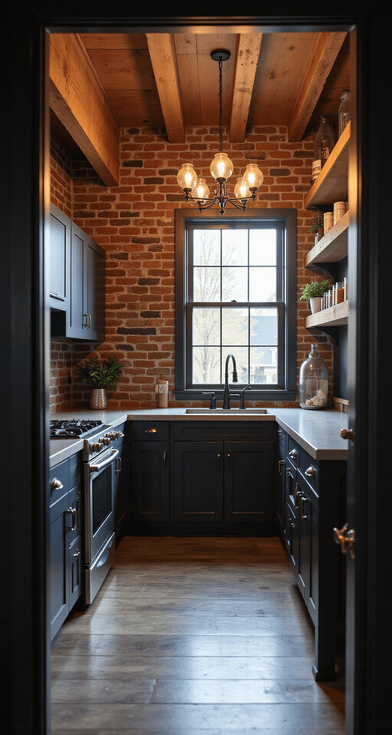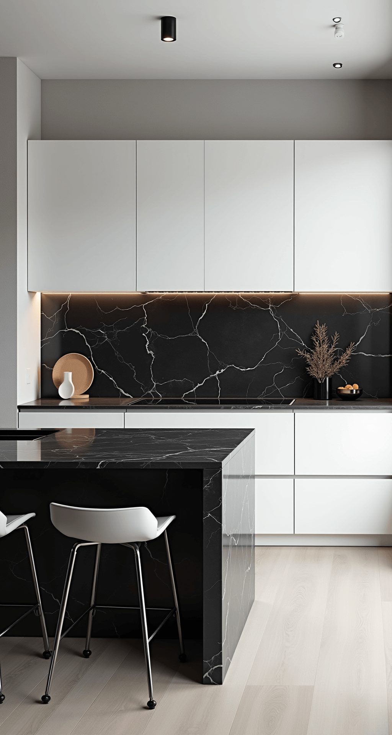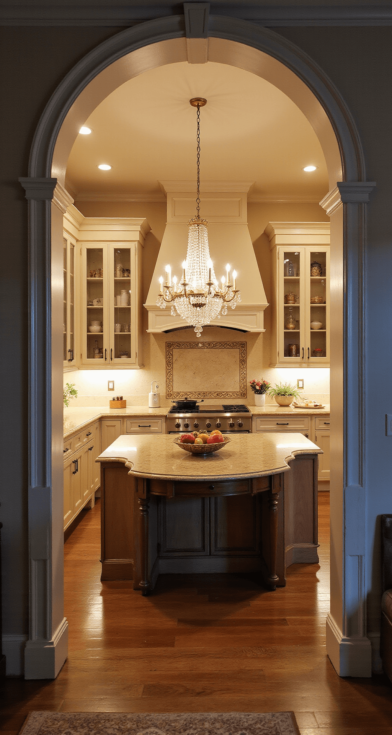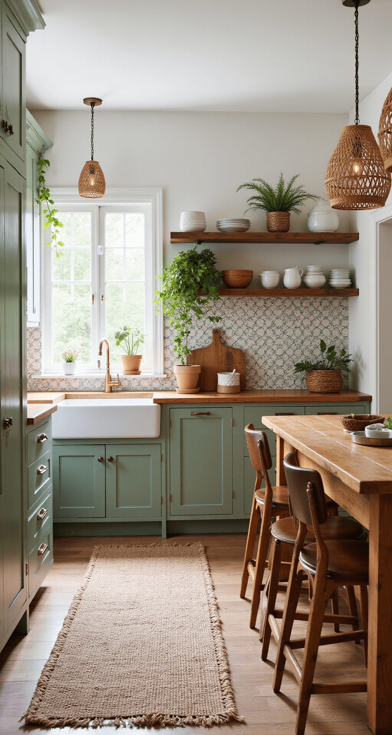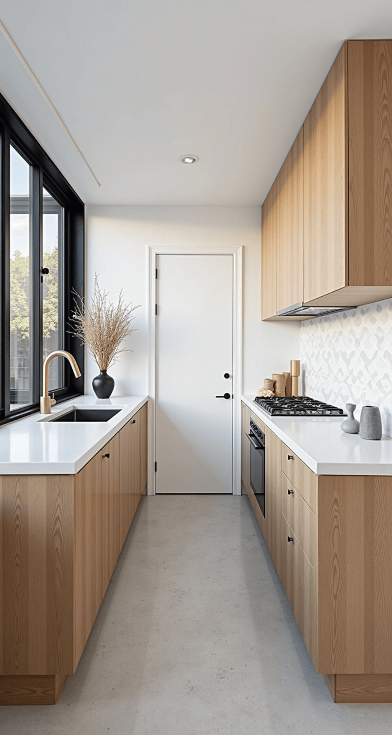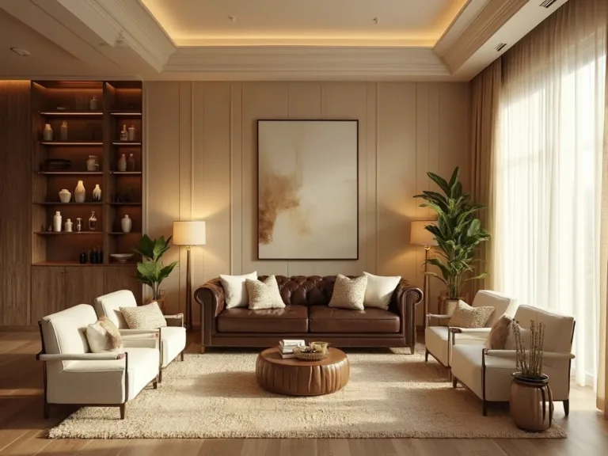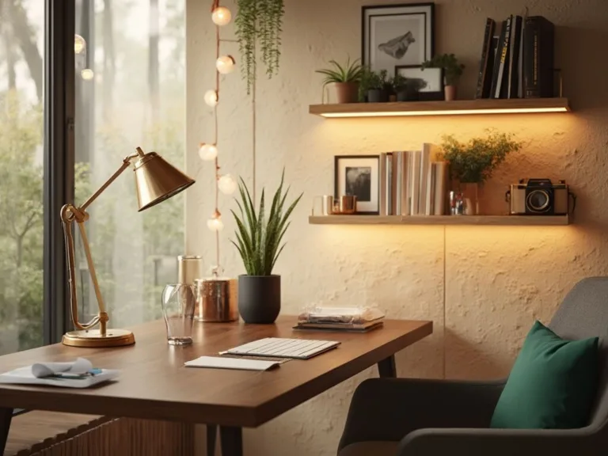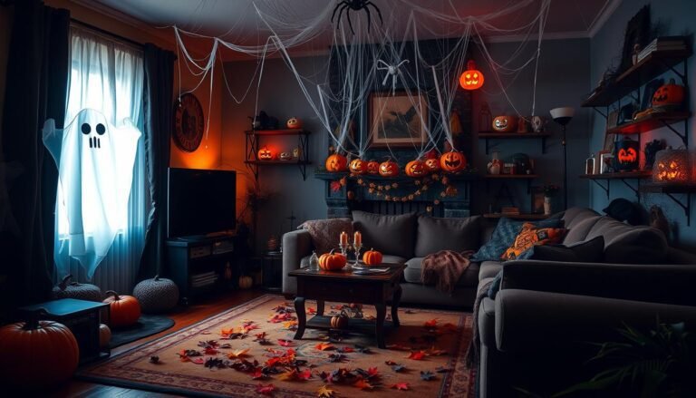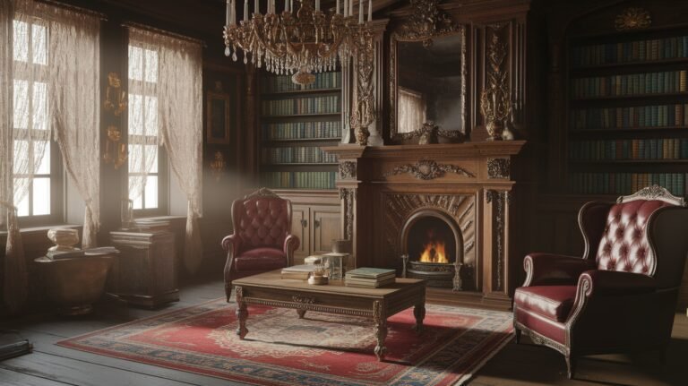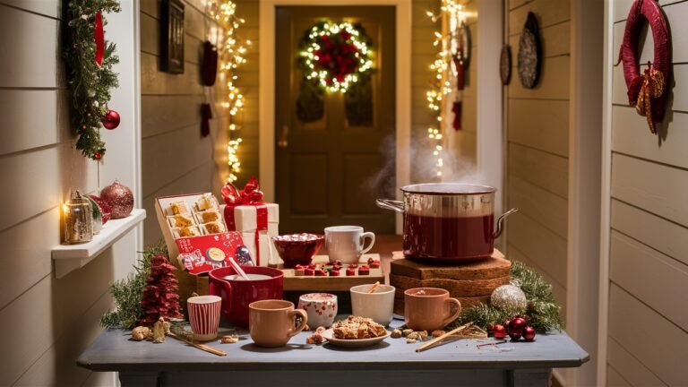This post may contain affiliate links. Please see my disclosure policy for details.
DIY Kitchen Remodel: Your Ultimate Guide to Transforming Your Space on a Budget
Contents
- DIY Kitchen Remodel: Your Ultimate Guide to Transforming Your Space on a Budget
- Why DIY? The Real Deal About Kitchen Renovations
- Essential Tools You’ll Need to Crush Your Kitchen Remodel
- Planning Your Kitchen Transformation: Where to Start
- Design Styles to Consider
- Pro Tips to Save Money and Look Like a Design Genius
- Common DIY Pitfalls to Avoid
- Timeline Expectations
- Final Thoughts
Hey there, fellow home enthusiast! Ready to tackle a kitchen remodel that won’t break the bank? I’ve been through this journey, and I’m here to break down everything you need to know about creating your dream kitchen without calling in the pros.
Why DIY? The Real Deal About Kitchen Renovations
Let’s get real. A kitchen remodel is no walk in the park. You’re looking at:
- Time Investment: Several weekends to months of pure dedication
- Budget: Typically $10,000-$15,000 for a mid-range makeover
- Skill Level: Moderate to high (but totally doable with the right approach)
Essential Tools You’ll Need to Crush Your Kitchen Remodel
Gear up with these must-have tools:
Planning Your Kitchen Transformation: Where to Start
1. Assess Your Space
Measure everything. And I mean EVERYTHING. Know your square footage, wall lengths, and existing layout like the back of your hand.
2. Budget Breakdown
- Cabinets: 30-35% of total budget
- Countertops: 10-15%
- Appliances: 20-25%
- Labor (if needed): 15-20%
- Contingency: Always set aside 10-15% for unexpected surprises
Design Styles to Consider
Don’t get stuck in one lane. Mix and match these killer styles:
- Modern Minimalist
- Farmhouse Chic
- Industrial Edge
- Traditional Elegance
Pro Tips to Save Money and Look Like a Design Genius
Painting Tricks
- Paint Cabinets: Seriously, this is a game-changer
- Choose neutral colors with bold accent walls
- Cabinet hardware can totally transform your look for under $100
Smart Shopping Strategies
- Shop clearance sections
- Check out architectural salvage stores
- Use Facebook Marketplace for gently used items
- Watch for seasonal sales at home improvement stores
Common DIY Pitfalls to Avoid
- Measure Twice, Cut Once: Seriously, this isn’t just a cute saying
- Don’t skimp on quality where it matters (plumbing, electrical)
- Watch YouTube tutorials before attempting complex tasks
- Know your limits – some things are worth calling a pro
Timeline Expectations
- Planning: 2-4 weeks
- Demolition: 1-2 weeks
- Installation: 3-6 weeks
- Finishing touches: 1-2 weeks
Final Thoughts
A DIY kitchen remodel isn’t just about saving money. It’s about creating a space that tells YOUR story. Will it be perfect? Probably not. Will it be uniquely yours? Absolutely.
Quick Checklist Before You Start
- ✓ Budget confirmed
- ✓ Design inspiration gathered
- ✓ Tools purchased
- ✓ Permits (if required) obtained
- ✓ Realistic timeline established
Remember, every scratch, every imperfect cut is part of your home’s story. Embrace the journey!
Pro Tip: Document everything. Take before, during, and after photos. Not only will this help you track progress, but it might just be your next viral Pinterest post.
Go get ’em, DIY warrior! Your dream kitchen awaits.

