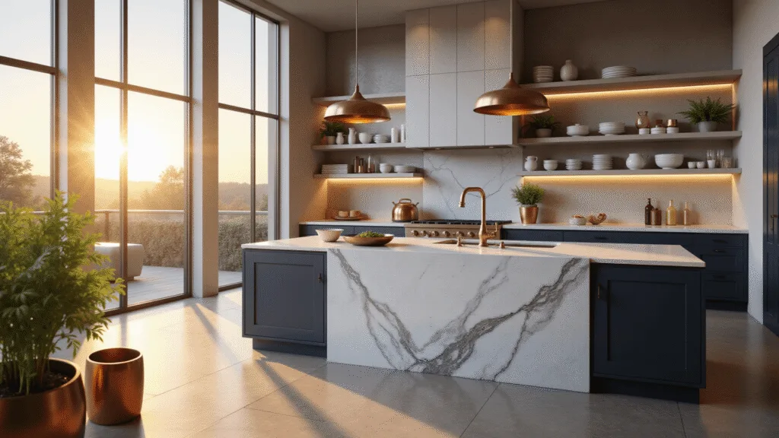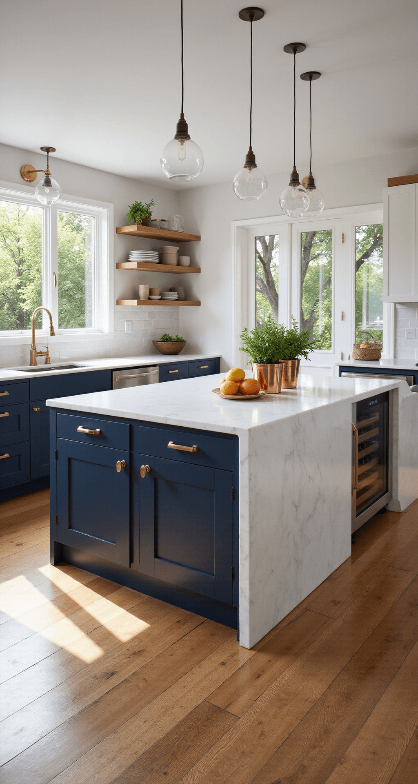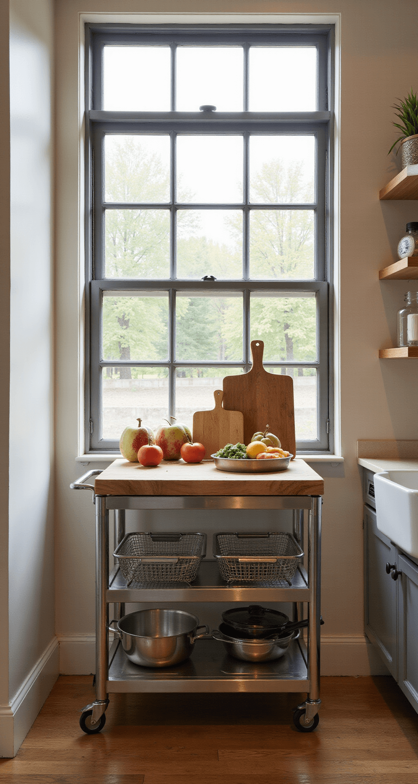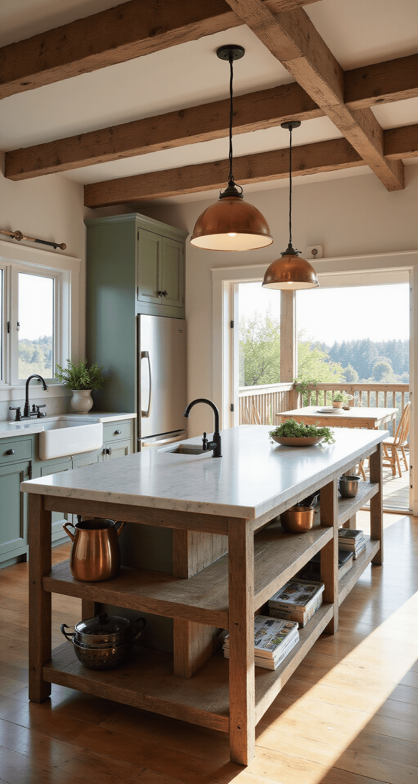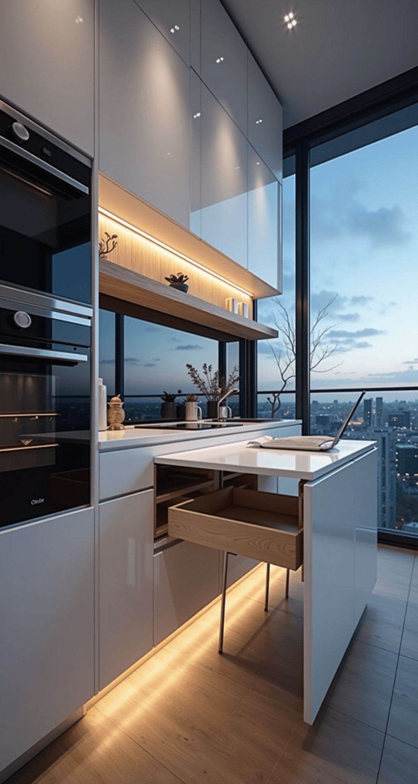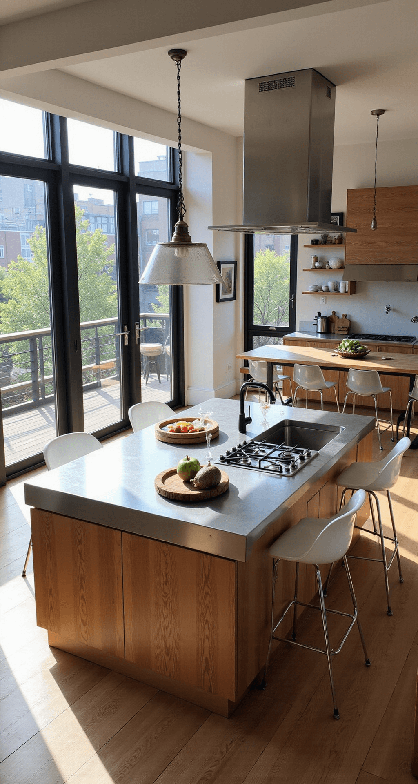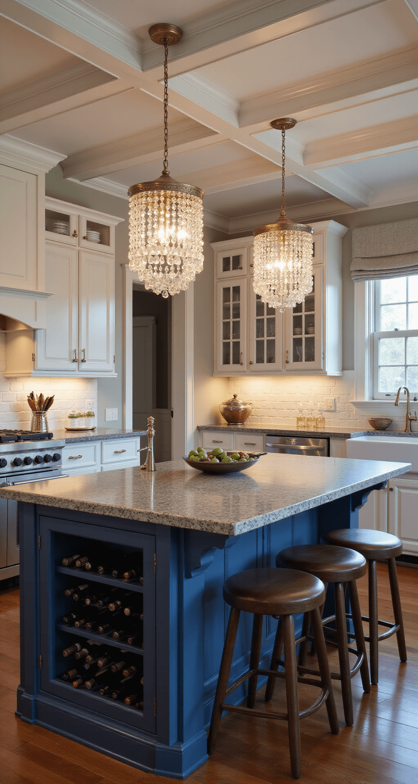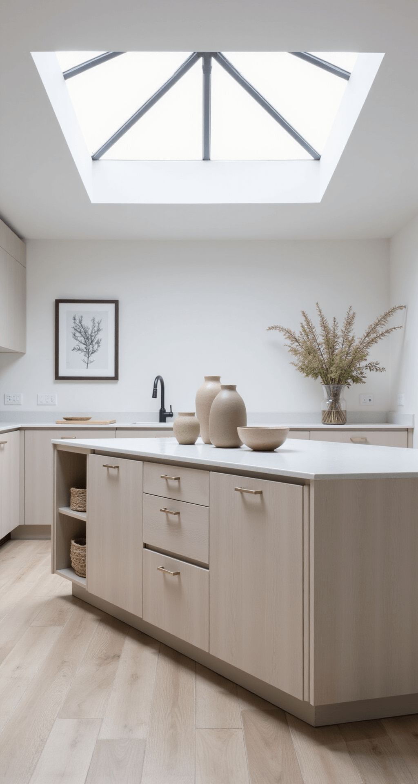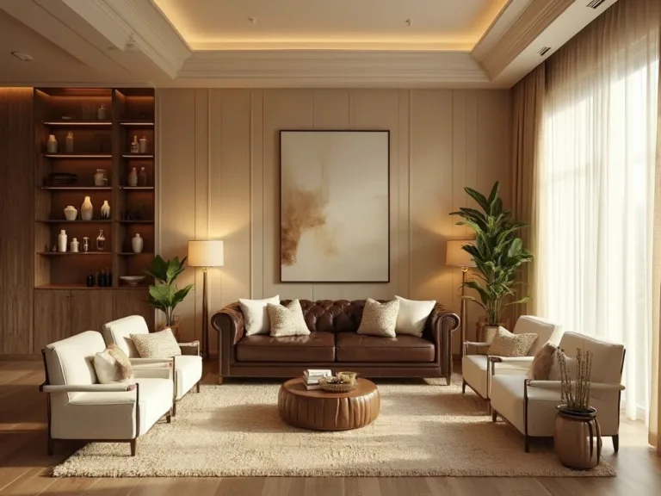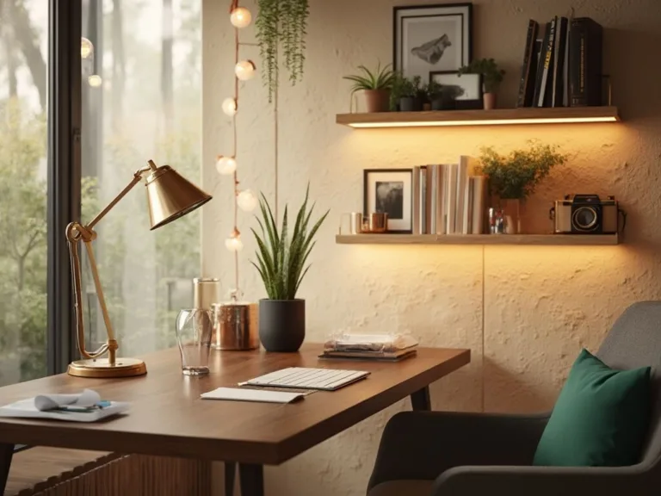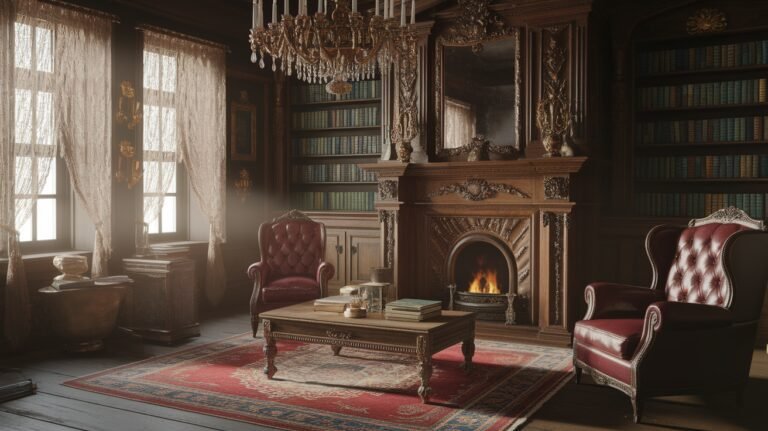This post may contain affiliate links. Please see my disclosure policy for details.
Maximizing Kitchen Space: The Ultimate Modern Kitchen Island Guide
Contents
Are you tired of a cluttered, inefficient kitchen that feels more like a chaos zone than a culinary haven? Let’s transform your kitchen with the ultimate space-saving solution: a perfectly designed kitchen island.
Why Your Kitchen Needs a Smart Island Design
Kitchen islands aren’t just trendy—they’re game-changers. I’ve helped countless homeowners turn their kitchen nightmares into functional, beautiful spaces with the right island design.
Key Space-Maximizing Strategies
1. Size Matters: The Perfect Island Fit
- Stick to the 10% rule: Your island should occupy no more than 10% of your kitchen’s total square footage
- Maintain at least 42 inches of clearance around the island
- For small kitchens, consider mobile kitchen cart options that can be moved as needed
2. Storage Solutions That Actually Work
- Deep drawers are your best friend
- Integrate open shelving for visual appeal and accessibility
- Consider pull-out organizers to maximize every inch of space
Multifunctional Features to Transform Your Kitchen
Integrated Appliances
- Built-in microwave? Check.
- Wine cooler? Absolutely.
- Sink or cooktop? Why not!
Pro tip: Create a central prep zone that makes cooking feel like a breeze.
Seating That Works Harder
Seating Height Options
- Counter-height (36 inches): Perfect for family activities
- Bar-height (42 inches): Ideal for entertaining
Seating Pro Tips
- Aim for a 12-18 inch overhang for comfortable legroom
- Choose stackable bar stools that can tuck away completely
Design Tricks for Maximum Impact
Visual Expansion Techniques
- Use light, monochromatic color schemes
- Add pendant lighting for both function and style
- Create visual interest with contrasting colors
Adaptability is Key
The best kitchen islands are chameleons:
- Movable carts for flexible spaces
- Convertible surfaces for multiple uses
- Modular designs that grow with your needs
Common Mistakes to Avoid
- ❌ Oversized islands that crowd your space
- ❌ Ignoring workflow and movement
- ❌ Choosing style over functionality
Final Thoughts
A well-designed kitchen island is more than just a piece of furniture—it’s the heart of your kitchen. It’s a storage solution, a prep station, a social hub, and a design statement all rolled into one.
Pro Tip: Always measure twice, design once. Your perfect kitchen island is waiting to be created!
Remember, the best kitchen is one that works for YOU. Don’t be afraid to break the rules and create a space that reflects your unique lifestyle.

